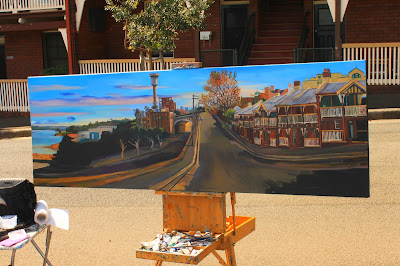Darling House, at 8-12 Trinity Avenue, Millers Point, is an exquisitely restored Georgian-style Old Colonial sandstone building only a stone's throw from the Sydney Harbour Bridge. It's as sweetly pretty as the proverbial chocolate box. But it has a chequered past, & more than its fair share of scandal, conflict & controversy.
The
land upon which Darling House now stands was granted to Susanna Ward by
Governor Darling in 1823 and transferred to Susanna
Elizabeth Douglas in 1831. The name of the
house refers to the original land grant by Governor Darling.
Previously there had been a
sandstone quarry on this site & the convict hand carved
sandstone blocks from which the house is built were probably from the original quarry.
The current sandstone
building now standing on the site was built over an earlier structure built in the early 1830s. Darling
House retains traces of the foundations, retaining walls,
stonework, cobbled paving and part of a brick cavity wall from the
original building. The existing sandstone house now known as "Darling House" was built by Joseph
Farris in 1842, during a period of financial depression in Sydney.
It was a large fashionable house of 8 rooms (when most houses in
Millers Point were only 2-4 rooms). With the increasing number of wealthy merchants and wharf owners moving
into Millers Point and Dawes Point, it became an affluent enclave, with
Argyle and Lower Fort Streets known as 'Quality Row.'Farris was a well known publican, holding licences
for the Whalers Arms Hotel on the corner of Windmill Street & Lower Fort Street, the Young Princess Hotel (now the Hero of Waterloo)
and the Shakespeare Hotel. It seems that Farris never lived at Darling
House, but leased it out to various middle-class, educated residents, including artists, musicians, teachers and police officers.
During the 1860s the ground and first floor Victorian verandas were
added, & the first floor windows were converted into
French doors. English bald
faced buildings give little protection against the sun while the
French doors and veranda allowed for greater air circulation through the
house during summer. Australian architectural styles were forced to change from traditional English styles to adapt to the vastly different
Australian climate.
Caraher's Stairs, named after Owen Joseph Caraher, a local soap merchant, was built in 1857. These flanked the northern wall of
Darling House & gave access up to Princes Street (now the site of the Sydney Harbour Bridge) making a thoroughfare between Millers
Point and the CBD. However there were many complaints that it was the haunt of thugs & street gangs, the infamous Rocks 'Push'. During the construction of the Sydney Harbour Bridge, Caraher's Stairs were demolished.
There are still small remnants of this lost stairway at the northern
boundary of Darling House. A fragment of the original material, part of
the original sandstone side wall and coping remain, and a darker colour
to the brickwork on the building that was built while the stairway
existed shows the outline of the stairway.
The Farris family leased the property out, until after the
outbreak of bubonic plague in 1901, it
was resumed by the Sydney Harbour Trust. The
Sydney Harbour Trust resumed almost every property in The Rocks,
Millers Point & Darling Harbour between 1900 and 1902 to set quarantine measures in place. As many houses, even streets were demolished at this time, Darling House was lucky to survive. However, the area went rapidly down market & upon resumption, the Sydney Harbour Trust converted
Darling House into a boarding house. One of the most notorious residents was Rosaleen Norton, the so-called 'Witch of Kings Cross', who lived in Darling House in the early 1900s. She scandalized the society of Sydney when she published her 'satanic' drawings in
local tabloids. In 1948-49 Darling House was converted into a warehouse, resulting in
the demolition of most of the internal walls and outbuildings on the
property to allow vehicle access to the back of the house. The house was then leased to various commercial companies.
The
last known commercial tenant of Darling House was Lep Transport who
installed a petrol tank and bowser.
After they left the property became vacant and increasingly dilapidated.
“The Rocks Cottage Type Hospital” (later Darling House) was
the first major project of the newly formed Millers Point Resident
Action Group (MPRAG) in 1975. After much community effort a lease was signed
with the State for the site in 1983. During that time funds were
raised through “raffles and jumble sales of chocolate wheels, and games
of housie.” (Darling House – A Community Achievement – Shirley Fitzgerald 2015 )
By 1993 the Committee had capital funding of $500,000 from the
Federal government approved. The State Liberal government
promised a matching amount, the City Council promised $20,000 and a
matching $20,000 from the community. At that time the State Housing
Commission “couldn’t believe the value they got for their $500,000.”
(Shirley Fitzgerald)
In 1994 Darling House underwent extensive renovations under the design
of heritage architect Howard Tanner, including the construction of a new
dwelling on the southern allotment, in order to convert the house into
an aged care facility. The conversion into an aged care facility was a
community initiative of MPRAG in Partnership with
the Rocks Cottage Type Nursing Home Committee. It was a community funded
and supported organization from the time of its opening on 4 October
1994 until 2015. In 2014 the State Government decided to
sell 293 Government owned houses in Millers Point and Dawes Point to
private purchasers.
In 2015 the State Government of New South Wales decided that instead of a “peppercorn” rent
of $50 p.a. the full market rent would be charged – hundreds of
thousands of dollars. This led to the closure of the aged care facility in 2015, just twenty years after it had opened, and its subsequent
sale..
Apart from the uncosted community time and effort in 'sweat equity', specific payments
of over $200,000 have been noted, as well as about $500,000 for ongoing
maintenance.
In
February 2016 Darling House
property was purchased for $7.7 million from the New South Wales Land
and Housing Corporation at public auction by Dr Shane Moran. MPRAG was not reimbursed for their time, effort or money spent. It has been estimated that at least 20% of the value of the property & probably more, was directly attributable to the efforts of MPRAG, so they should have been reimbursed over $1.5 million from the sale. But this didn't happen, & the residents were furious at their betrayal by the State Government.
Since its acquisition by Provectus Care in 2016, the property has been
refurbished into a boutique luxury retirement home. The extensive
restoration has preserved Darling House’s original Georgian features including original
Victorian marble fireplaces, historic lead-light windows and period
joinery.
However, Mr John
McInerney, Chairman of MPRAG, said that although he wasn't opposed
to the new aged care facility he was angered that the New South Wales
government "has taken a community facility, cashed it in for $7 million
odd dollars and has now made it inaccessible to the bulk of residents
around here".
Related posts
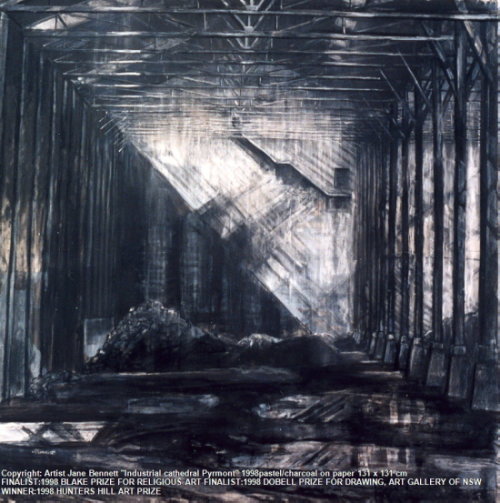






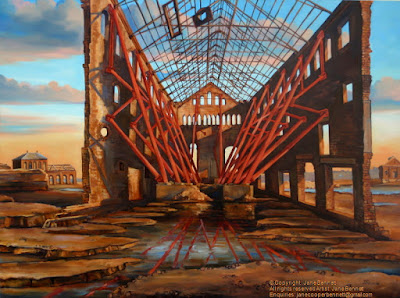
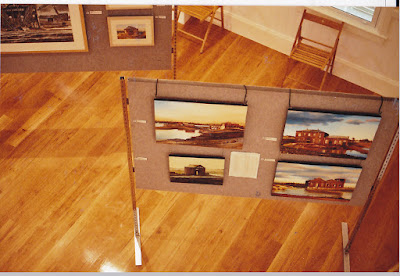
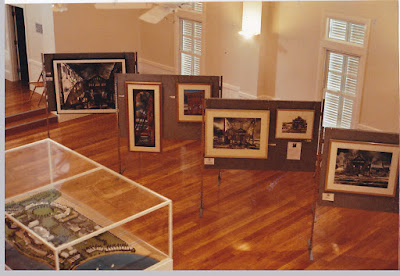
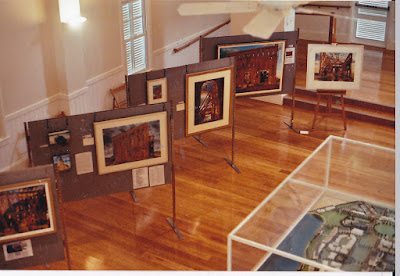
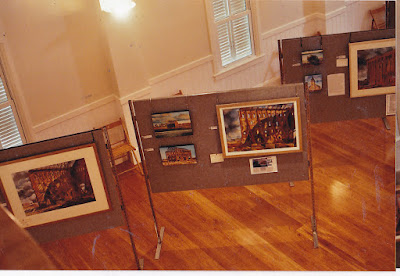











.JPG)
.JPG)
