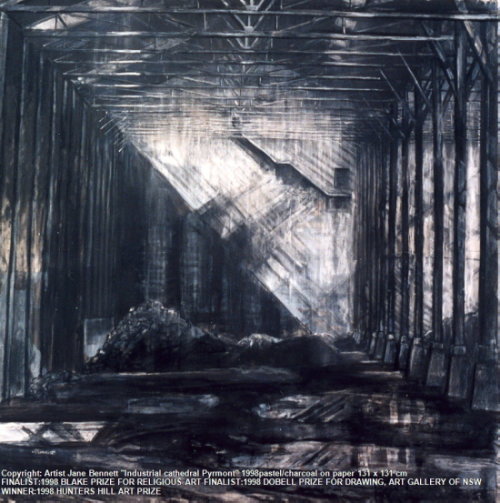Today's painting on the deck gallery was a panorama of Ways Terrace painted in 1994, when Pyrmont was a work in progress.
Ways Terrace is located at 12-20 Point Street, and is now known more prosaically as the Point Street flats.
Ways Terrace is located at 12-20 Point Street, and is now known more prosaically as the Point Street flats.
For nearly two decades, Ways Terrace was the sole occupant of the Point Street hilltop.
A castle on a hill, with a commanding position, precariously positioned on a rocky outcrop towering over the surrounding land.
P36 'Ways terrace from Lower Jones Bay Road'
1993 ink on paper 31 x 41cm
However it is neither the rumoured birthplace of King Arthur, a crusader castle nor a Walt Disney fairytale castle, but Housing Commission flats. Many battles have been fought there, but they have involved residents and squatters against developers, residents against various government and semi-government departments, and old residents against new residents. These battles more often featured guerrilla tactics and ferocious political manoeuvering so they have remained uncelebrated in myth and legend.
The "moat" was the railway cutting. Then a second line of defence was excavated when CRI demolished the pretty flower garden planted by Karen and other residents, leaving a gaping wound of bare sandstone. After the 1987 stock market crash, CRI went bankrupt but their legacy of a hole in the ground remained for 15 years.
Two skeletons of dead trees atop a mound stood like an accusing two fingered salute pointing skyward in defiance.
The hole filled with water, becoming a moat to the Ways Terrace “castle” & attracted ducks & pelicans.
Ways Terrace was designed by notable architect Professor Leslie Wilkinson in association with architect Joseph Fowell and submitted for the Sydney City Council's Housing Project Competition in 1923, which it won.
The land had become available after the completion of the construction of the Jones Bay finger wharves and their associated waterfront roadway, Jones Bay Road. The housing formerly on the land in the vicinity had been resumed by the government for wharf purposes and demolished except for a few individual buildings. Ways Terrace marked when the original working class housing was displaced by industrial and commercial development, followed by a concerted government endeavour to resettle residents in better quality accommodation.
It dramatically contrasts how the government attitude to low cost housing in Sydney has changed from the early twentieth century to a century later.
It dramatically contrasts how the government attitude to low cost housing in Sydney has changed from the early twentieth century to a century later.
Ways Terrace is a four storey rendered brick apartment block, located prominently on the skyline, in a series of five cubic blocks which step down the hillside.
Leslie Wilkinson was a leading exponent of inter-war Mediterranean design, & this building is a key element of the Pyrmont cityscape.
I
always tried to pin down what it reminded me of. Finally when I visited
Florence, I realized how similar in style it was to the structures
built on the bridge over the Arno.
The Florentine character of Ways Terrace is established by the protruding balconies in the form of loggias & the trellised uppermost level of balconies. Plain rendered surfaces cast strong shadows. Windows are rectangular and multiple paned. Round arched openings define the entrance doors & there is a dramatic arched bridge over a laneway to the rear (the Ways Terrace street). The building has shallow pitched, terracotta tiled gable roofs with wide eaves.
Related Posts





