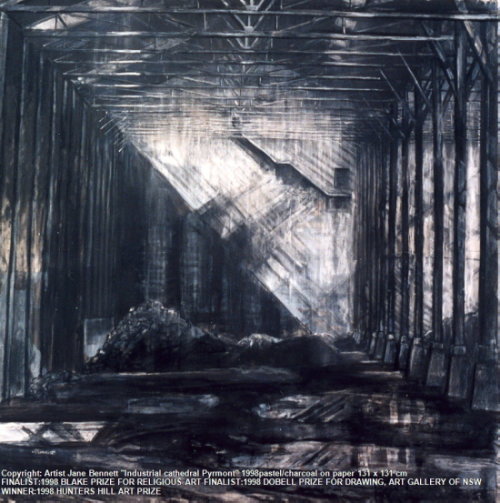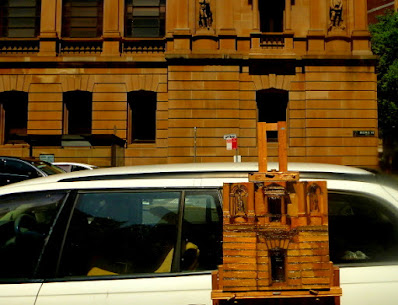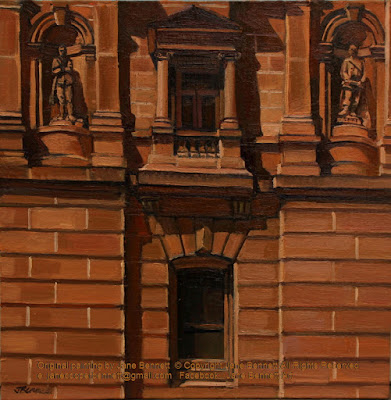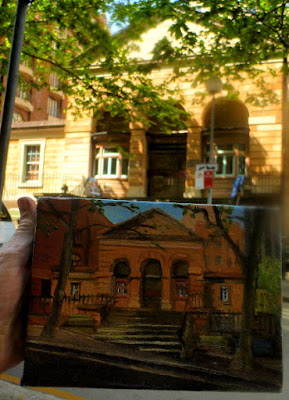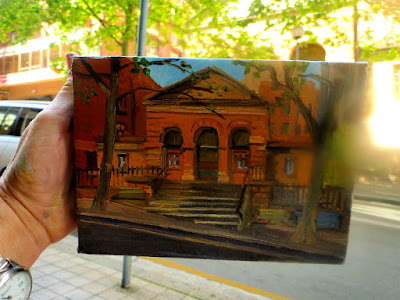The now derelict 'William Wallbank and Sons' was a foundry on the Parramatta Road, Auburn, dating from 1932.
One of their specialties had been making the components for brick making machines.
 |
| AWW1 'Watching the forge fires fade 1 'William Wallbank + Sons' 187 Parramatta Road' 2016 oil on canvas 56 x 76cm Available |
In 2008 I exhibited a series of paintings that I had created of old brickworks at Eastwood, St Peters and Brookvale at the Museum of Sydney during the book launch of "The Brickmasters" , a comprehensive history of brickmaking in Australia by Ron Ringer.
Several of my paintings of Brickworks at Brookvale. Eastwood and St Peters were included in this book. At the launch I met Frank Wallbank, who invited me to paint in the foundry, but unfortunately I delayed taking up his offer.
A friend alerted me to the foundry's closure and I was able to contact the new owner and arrange access to paint. I am kicking myself for not getting there while it was still working, but better late than never!
A friend alerted me to the foundry's closure and I was able to contact the new owner and arrange access to paint. I am kicking myself for not getting there while it was still working, but better late than never!
 |
| AWW2 'Watching the forge fires fade ('William Wallbank + Sons' ) 2016 oil on canvas 61 x 91cm Highly Commended 2016 Auburn Art Prize Available |
In a foundry, metal is melted into liquid in a furnace.
To cast the metal into shapes, the molten liquid is then poured into a mould in the shape of the desired part.
Simple designs can be made in a single piece or solid pattern.
Simple designs can be made in a single piece or solid pattern.
More
complex designs are made in two parts, known as a split pattern, which
has a top section, or "cope", and a bottom section, called a "drag".
Patterns can be made from wax, wood, plastic, or metal.
 |
| AWW2 'Watching the forge fires fade ('William Wallbank + Sons' ) 2016 oil on canvas 61 x 91cm Highly Commended 2016 Auburn Art Prize Available |
Traditionally, moulds were poured
by hand, using ladles. It must have been horrifically dangerous.
I was told that all the foundry workers were supposed to wear a special sort of protective covering over their boots, similar to old-fashioned "spats" to stop the molten metal droplets burning their skin, but these were unpopular as the metal would still find a way to trickle down the gap and into their boots. Instead of protecting, the boot covering seemed to cause even more damage.
I was told that all the foundry workers were supposed to wear a special sort of protective covering over their boots, similar to old-fashioned "spats" to stop the molten metal droplets burning their skin, but these were unpopular as the metal would still find a way to trickle down the gap and into their boots. Instead of protecting, the boot covering seemed to cause even more damage.
 |
| AWW2 'Watching the forge fires fade ('William Wallbank + Sons' ) 2016 oil on canvas 61 x 91cm Highly Commended 2016 Auburn Art Prize Available |
Now modern foundries use robots or automatic
pouring machines to pour the molten metal.
As the metal cools it solidifies and then the mould (known as a 'casting') is removed.
As the metal cools it solidifies and then the mould (known as a 'casting') is removed.
 | ||
| AWW2 'Watching the forge fires fade ('William Wallbank + Sons' ) 2016 oil on canvas 61 x 91cm Highly Commended 2016 Auburn Art Prize Available |
My canvas of this set of 3 abandoned ladles was recently runner-up in the 2016 Auburn Art Prize, held in the Peacock Gallery opposite the Botanical Gardens.
The central ladle has a capacity of 7 tons, and is flanked by a "three tonner" on the left, and a "four tonner" on the right.
 |
| AWW3 'Watching the forge fires fade 3- 'William Wallbank + Sons' 187 Parramatta Road' 2016 oil on canvas 51 x 71cm Available |
All of these ladles would date from at least 70 years ago.
They could even date from the earliest years of the foundry, as they are all rivetted, so they must date from a time before welding had replaced rivetting.
Only the largest ladles were fitted with brakes to help modulate the flow of pouring the molten metal.
 |
| AWW4 'Rust Bucket' 7 ton ladle, William Wallbank + Sons foundry 2017 oil on canvas 122 x 91cm PRIVATE COLLECTION : SYDNEY |
I'm only able to gain access to paint in my strange new "studio" when the gates are opened to remove machinery, and I need to ring up on the night before.
Sometimes potential new owners come to inspect the premises, but they rarely stay for long.
